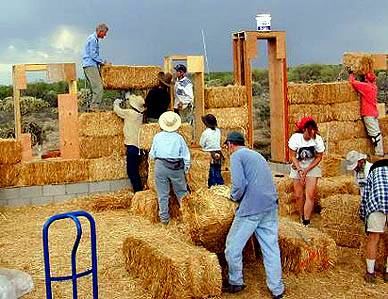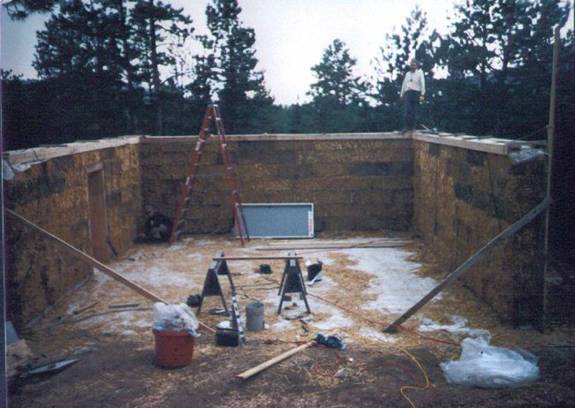
(Put an appropriate image here)
A project of the Bio 160 Agroecology Class
Name of the farm goes here
Put description of the farm here
A Farm Building
|
 |
In order to incorporate the most sustainable methods possible into this farm, we decided to build this facility using straw bale construction. One such building has already been attempted at Carleton (See the following web documentation of this project), with mixed success. Construction and plans were not overseen by an architect and site manager with significant experience in long-term straw bale building, and problems with pest management, drainage, and indoor climate control have resulted. However, hiring an experienced architect in this field to oversee a successful straw bale structure at Carleton would embody the values of the farm we are creating.
Straw bale building is one of the most sustainable and underutilized construction methods in the United States today. Straw bale construction is quick and easy, and recycles agricultural byproducts into energy-conserving insulation. Unlike timber, straw bales are both plentiful and inexpensive because they are a major agricultural byproduct in much of the United States. In environmental terms, replacing oxygen-producing timber with the 200 million tons of straw wasted each year by the grain industry only makes sense. In rough terms, the straw from the U.S.’s grain harvest could build between four and five million, 2000 square foot houses every year. If the building process is managed carefully and planned well, straw bale buildings can be built by a community of unskilled laborers in a day and last for about one hundred years.
Every time a straw bale building is constructed well, it becomes a resource for the community around it, especially if the building process is documented well as a model. In 1996, Minnesota's first straw-bale house permit was given in Northbranch, Minn., and to date there have been about 12 straw-bale buildings built in Minnesota. Considering the relatively green ideological bent of the Northfield community and the rapid rate of construction in certain parts of the community, introducing a straw bale model might encourage straw bale or other green construction outside Carleton. |
 |
To summarize, we chose straw bale construction for our farm building because of its alignment with the values of sustainable agriculture. Straw is remarkably effective insulation, and leads to reduced heating and cooling costs. Using straw replaces a less sustainable resource, timber, simultaneously recycling a common and inexpensive agricultural byproduct. Straw bale buildings are stable, easy to construct, and provide an important community model of sustainable construction.
To avoid structural problems and ensure that our investment in straw and labor paid off well, we would need to hire an architect and project supervisor with significant experience in straw bale construction. We will not endorse any one specific firm, but plenty of consultants are available in this area of construction. Hiring a professional to design and supervise the project will not cost any more than hiring an architect/construction firm to build a traditional structure.
Bales must be purchased after the harvest and stored somewhere extremely dry and cool. We hope to purchase them from area farmers. Prior to building, all bales should be tested for moisture, and discarded if their moisture content is higher than 14%. A cement foundation and floor with drainage to the outside should be poured to elevate the straw at least six inches above ground level. This might be the point at which some plumbing and drainage systems were installed, hopefully incorporating a graywater system that recycles vegetable sink water into building toilets. |
 |
At this point student labor would be required to stack bales into walls, binding them together with chicken wire, and plastering mud stucco walls directly on both sides of the straw walls. Stucco can hopefully be produced from mud at Carleton, though local soil components may necessitate purchasing stucco elsewhere. A conventional tin or plastic roof would complete the structure. Paint for interior and exterior wall surfaces should be permeable to water vapor so that moisture doesn't get trapped inside the wall.